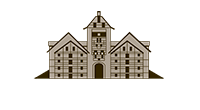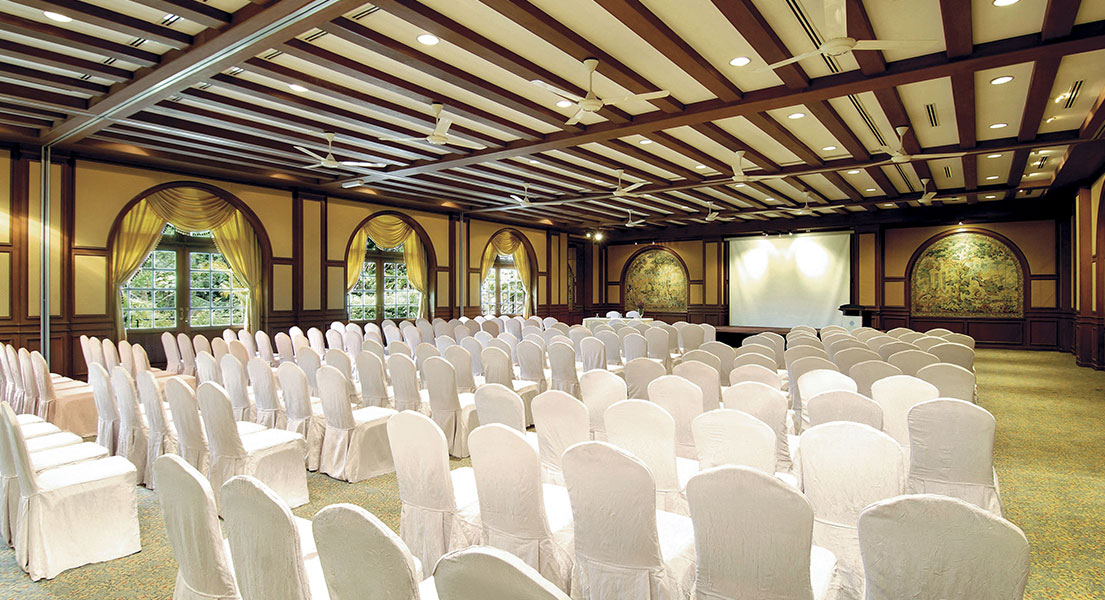Alsace Ballroom
What we offers?
The Alsace Ballroom can accommodate a maximum of 350 people theatre style and is also divisible into three individual meeting rooms to cater for the smaller occasions. The ballroom is also supported by full range audio visual.
| Function Room | Location | Dimensions | Theatre Style | Classroom Style | U - Shape Style | Boardroom Style | Standing Cocktail | Sit Down | Buffet |
|---|---|---|---|---|---|---|---|---|---|
| L' Alsace Ballroom | Level-3 | 25.5 x 13 | 350 | 165 | 63 | 70 | 300 | 150 | 120 |
| L' Alsace I | Level-3 | 6.6 X 10.5 | 50 | 24 | 21 | 24 | 35 | 30 | 10 |
| L' Alsace II | Level-3 | 8.8 X 10.5 | 80 | 48 | 27 | 30 | 75 | 50 | 30 |
| L' Alsace III | Level-3 | 7.6 X 13 | 70 | 27 | 30 | 36 | 60 | 50 | 30 |
| L' Alsace I + II | Level-3 | 15.4 X 10.5 | 100 | 60 | 38 | 42 | 80 | 60 | 40 |
| L' Alsace II + III | Level-3 | 16.4 X 10.5 | 120 | 90 | 42 | 54 | 100 | 70 | 60 |
| Le Marche | Level-1 | - | - | - | - | 300 | 150 | 120 | |
| Viewing Tower | Colmar Square | - | - | - | - | 50 | 40 | 30 | |
| Poolside | Level 2 | - | - | - | - | 200 | 120 | 100 | |
| La-Colmar | Block A, 2nd Floor | 7 x 4 | - | - | - | 16 | |||
| Le Chevalier Ballroom (Section 1) | Ground Floor | 22.3 x 37.4 | 1000 | 380 | 210 | 145 | 1000 | 400 | 350 |
| Le Chevalier Ballroom (Section 2) | Ground Floor | 15 x 33 | 550 | 210 | 100 | 115 | 550 | 180 | 150 |
| Le Reve (VIP Room) | M Floor | 14 x 13.7 | 80 | 48 | 21 | 24 | 50 | 70 | 50 |
| Le Chevalier VIP Holding Room | Ground Floor | 30 | 18 | 15 | 18 | 20 | 20 | 10 |

