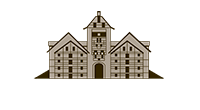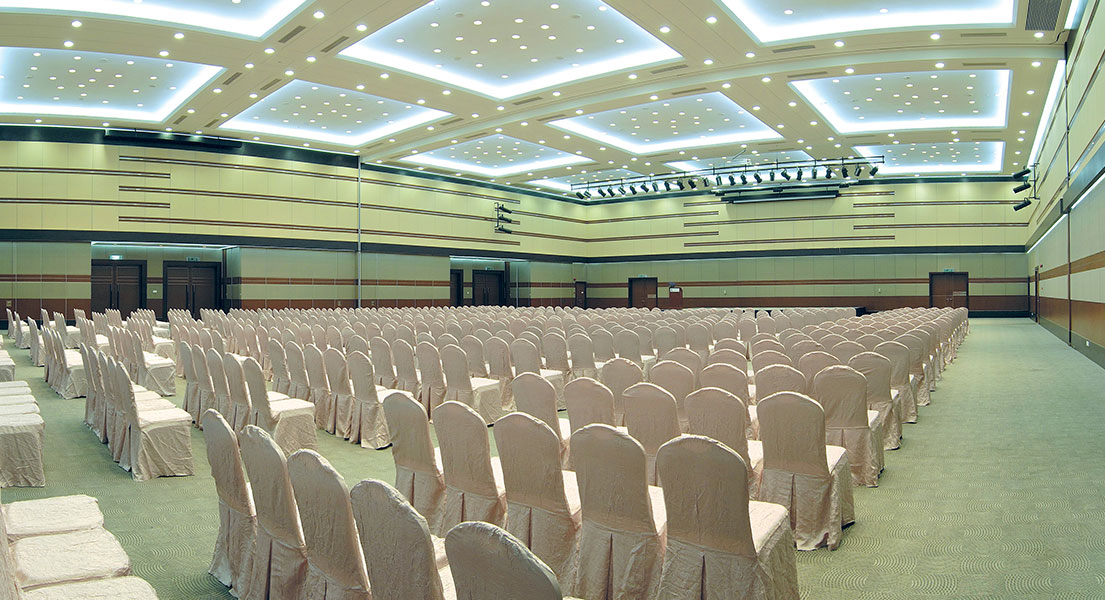Convention Centre
What we offers?
Separated over 2 floors, the stunning convention center can accommodate 1200 people for a theatre style and 800 people for a cocktail reception. For the MICE sector, the convention center is also divisible into 5 meeting rooms. A range of contemporary lighting, efficient wireless internet services, presentation and state of the art conference equipment supports the clean and sleek concept of the convention center.
Features
The Features
Convention Centre encompasses one multipurpose hall, which is divisible into two individual rooms and can accommodate 1,200 persons theatre style.
Remarks
- Classroom Style – 1 x IBM Table for 3 pax
- Sitdown – Without Buffet Counter & Minimum Stage (16′ x 20′)
- With Buffet Counter & Minimum Stage (16′ x 20′)
- All Sit Down & Buffet Function at Convention Center Meeting Room is without stage & buffet counter at the foyer
| Function Room | Location | Dimensions | Theatre Style | Classroom Style | U - Shape Style | Boardroom Style | Standing Cocktail | Sit Down | Buffet |
|---|---|---|---|---|---|---|---|---|---|
| C.C Multi Purpose Hall | Ground Floor | 27 x 34.5 | 1200 | 612 | 120 | 155 | 800 | 500 | 450 |
| C.C Multi Purpose Hall 1 | Ground Floor | 27 x 17.2 | 600 | 260 | 60 | 75 | 400 | 250 | 200 |
| C.C Multi Purpose Hall 2 | Ground Floor | 27 x 17.2 | 600 | 300 | 60 | 75 | 400 | 250 | 200 |
| C.C Meeting Room 1 (VIP Room) | 1st Floor | 5.9 X 7.2 | 40 | 12 | 15 | 18 | 50 | 20 | 20 |
| C.C Meeting Room 2 | 1st Floor | 5.9 X 7.2 | 40 | 18 | 15 | 18 | 50 | 20 | 20 |
| C.C Meeting Room 3 | 1st Floor | 5.9 X 7.2 | 40 | 18 | 15 | 18 | 50 | 20 | 20 |
| C.C Meeting Room 4 | 1st Floor | 5.9 X 7.2 | 40 | 18 | 15 | 18 | 50 | 20 | 20 |
| C.C Meeting Room 5 | 1st Floor | 5.9 X 7.2 | 40 | 18 | 15 | 18 | 50 | 20 | 20 |
| C.C Meeting Room 1&2 or 3&4 | 1st Floor | 5.9 X 14.2 | 100 | 36 | 30 | 33 | 100 | 40 | 40 |
| C.C Meeting Room 1,2 & 3 | 1st Floor | 5.9 X 21.6 | 150 | 54 | 45 | 48 | 150 | 60 | 60 |
| C.C Meeting Room 1,2,3 & 4 | 1st Floor | 5.9 X 28.8 | 200 | 72 | 60 | 63 | 200 | 80 | 80 |
| C.C Meeting Room 1,2,3,4 & 5 | 1st Floor | 5.9 X 36 | 250 | 90 | 90 | 93 | 250 | 100 | 100 |

